Coffin Renner
Law Office
Recognition
2021 Austin Home & Design Award Best Commercial Office
Role: Interior Designer
Project Type: Renovation of a Mid-Century Office Building
Project Goals: To honor the context of the original building in a modernized fashion, wood elements, mid-century furniture and atomic era lighting accentuate the architecture while the iconic Dick Clark “Pop Up Roof” brings in a unique and contemporary touch. The exterior elements fold into the interior, utilizing soft grey tones with wood inspired doors and millwork. The textural exterior is mimic’d through wavy carpeting and rich textiles while pops of blue complement the wood tones. The interior workings were reconfigured from the original design to better enhance function, views and work flow. The use of natural daylight and views are amplified through lining the private offices along the exterior windows while the interior core is reserved for operations, resulting in smooth circulation throughout. Each private desk was custom configured by interviewing the users for their individual preferences to enhance personal comfort and ownership.
Contributions
Conceptualization: Materiality & Placements, Spacial Layout, Workstations, Break Room, Filing / Clerk Room, Copy Room, Washrooms
Space Planning: Workstations, Reception, Filing / Clerk Room, Break Room
Custom Millwork Design & Detailing: Break Room Kitchen & Cabinetry, Clerk / Filing Room, Copy Room, Washrooms, Secretary Stations, Filing System
Lighting: Architectural (General) & Decorative Selections & Location
Finishes: Flooring, Millwork, Paint Selections, Wallcoverings, Washrooms
Fixtures: Appliances, Plumbing & Hardware - Selections & Location
Furniture: Workstations, Conferences
Exterior: Wood Cladding Selection, Custom Signage & Paint Color
Accessories: Custom Mirrors & Restroom Partitions
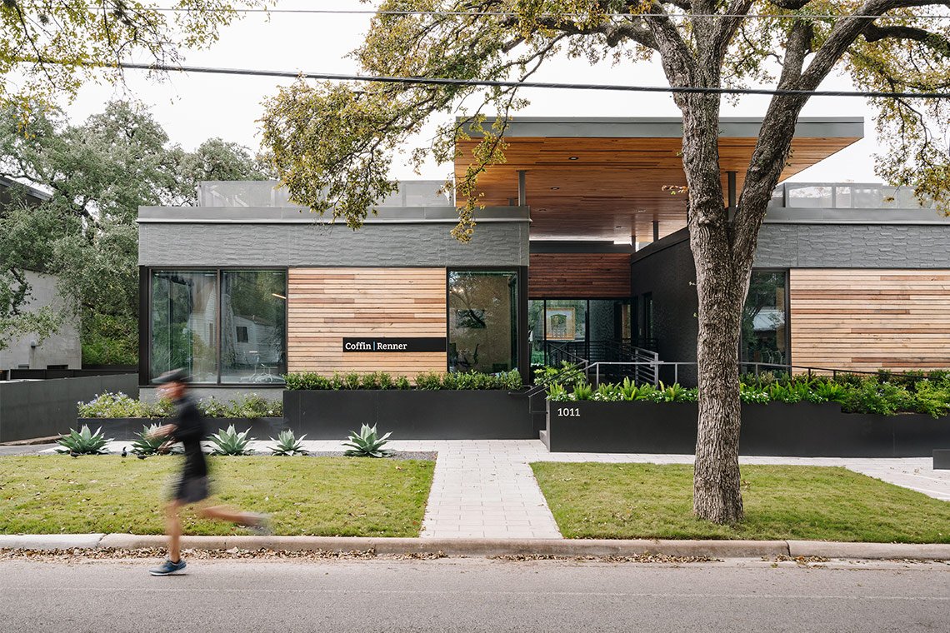
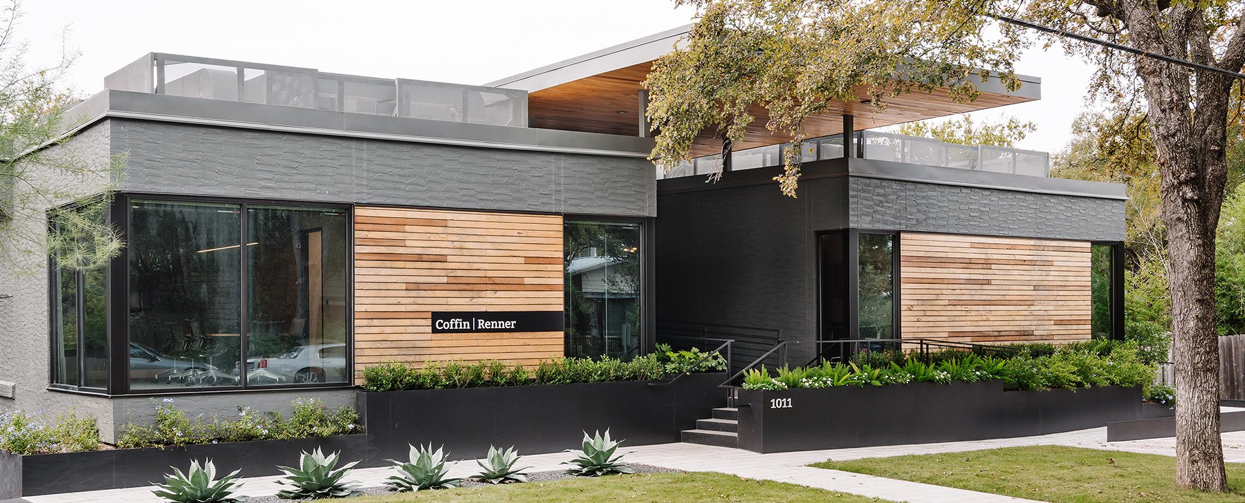
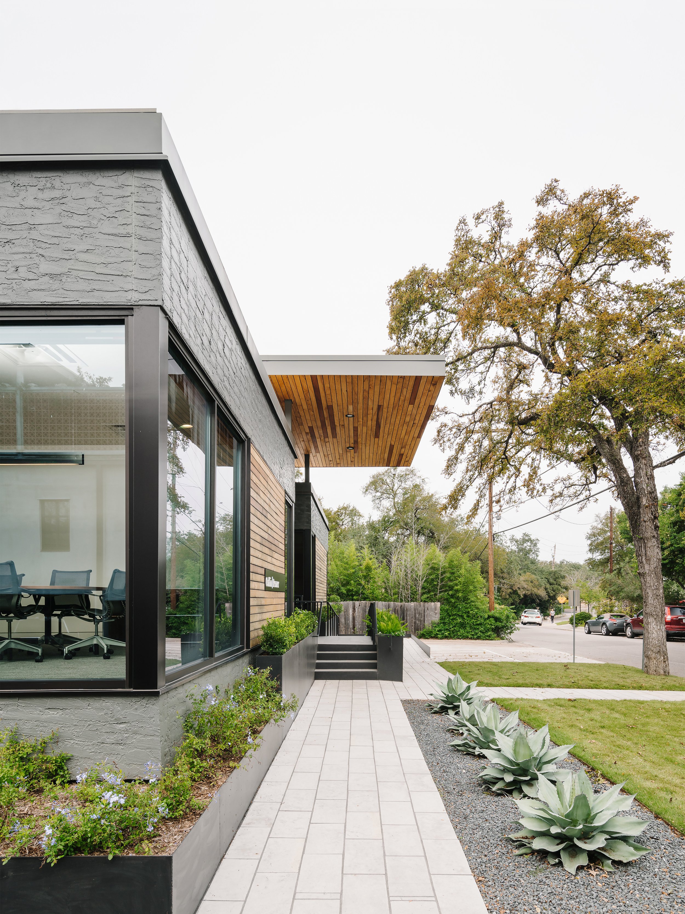

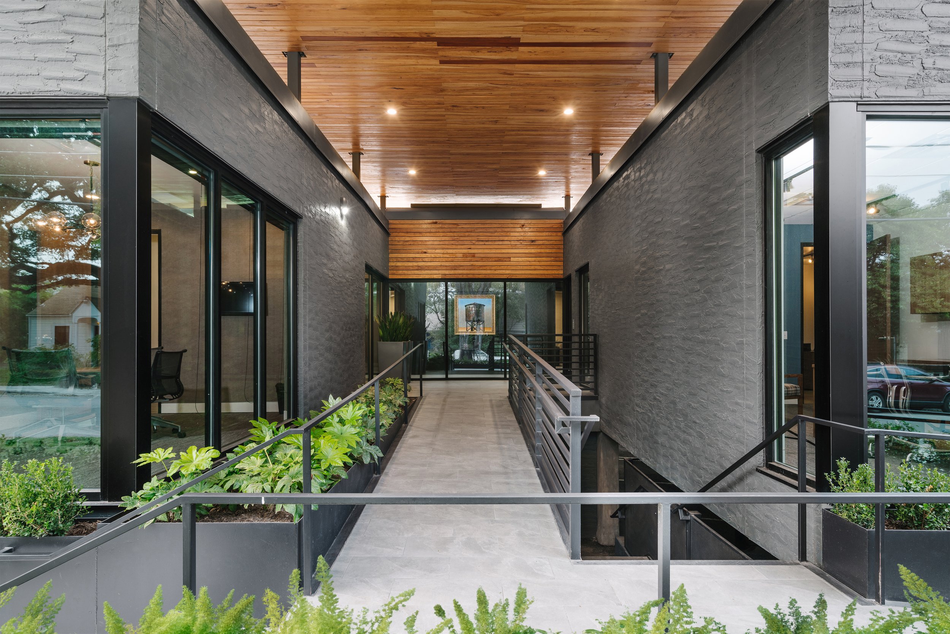
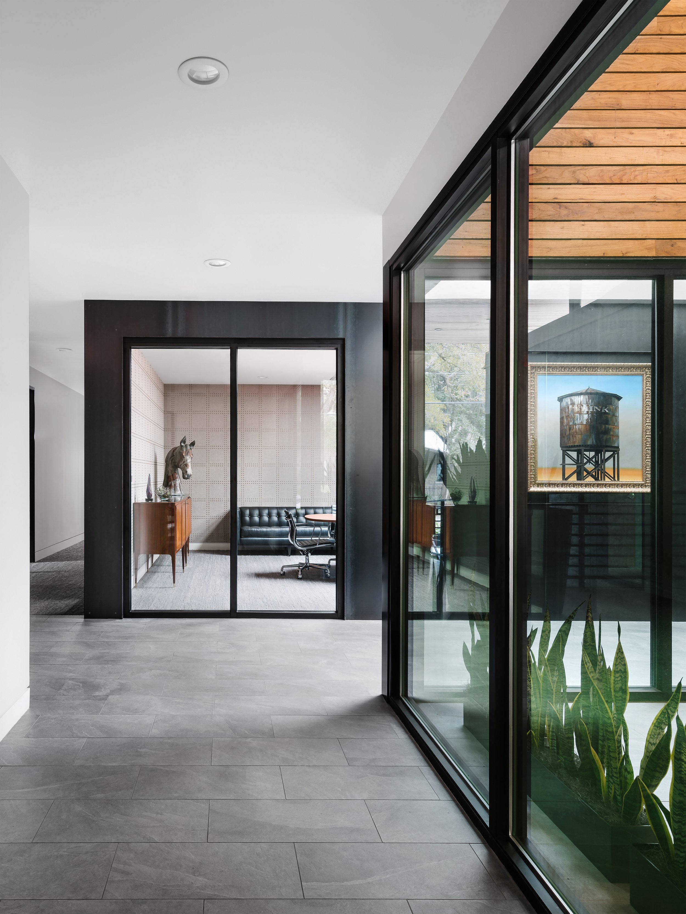
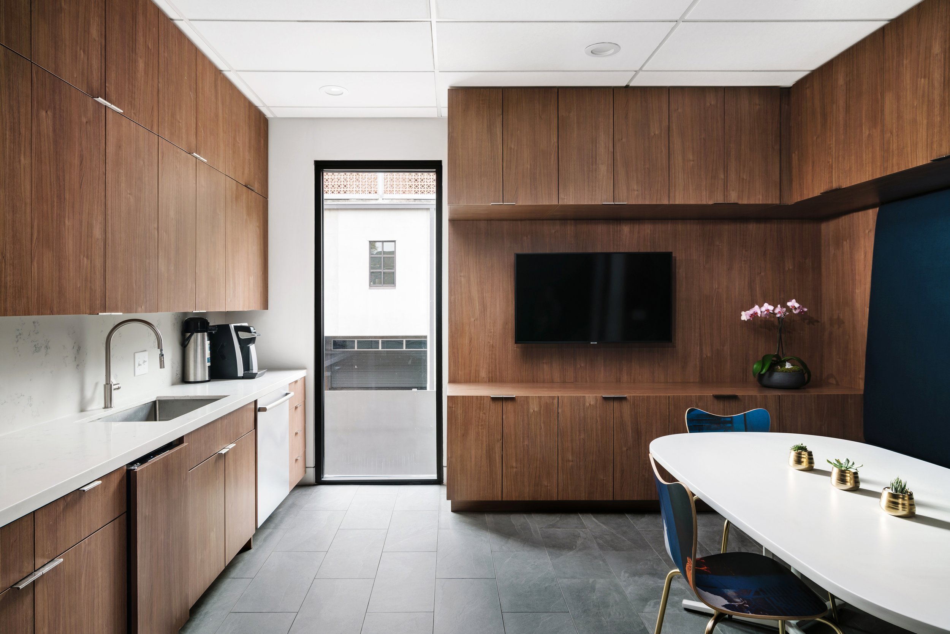


Design Process
Modeling, Design Development & Material Selections

Floor Plan

Material Selections

Exterior

Exterior

Exterior
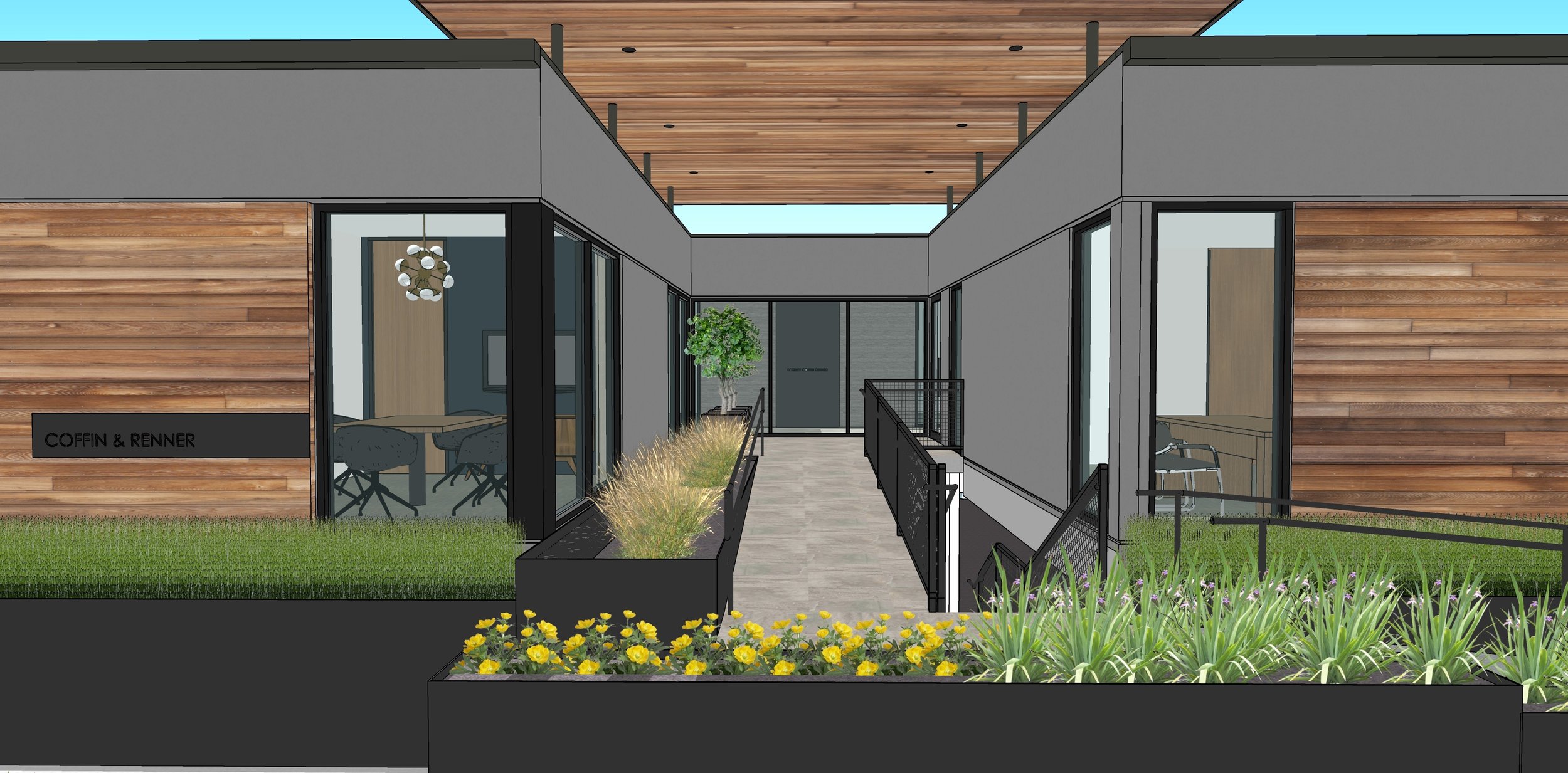
Entry Corridor
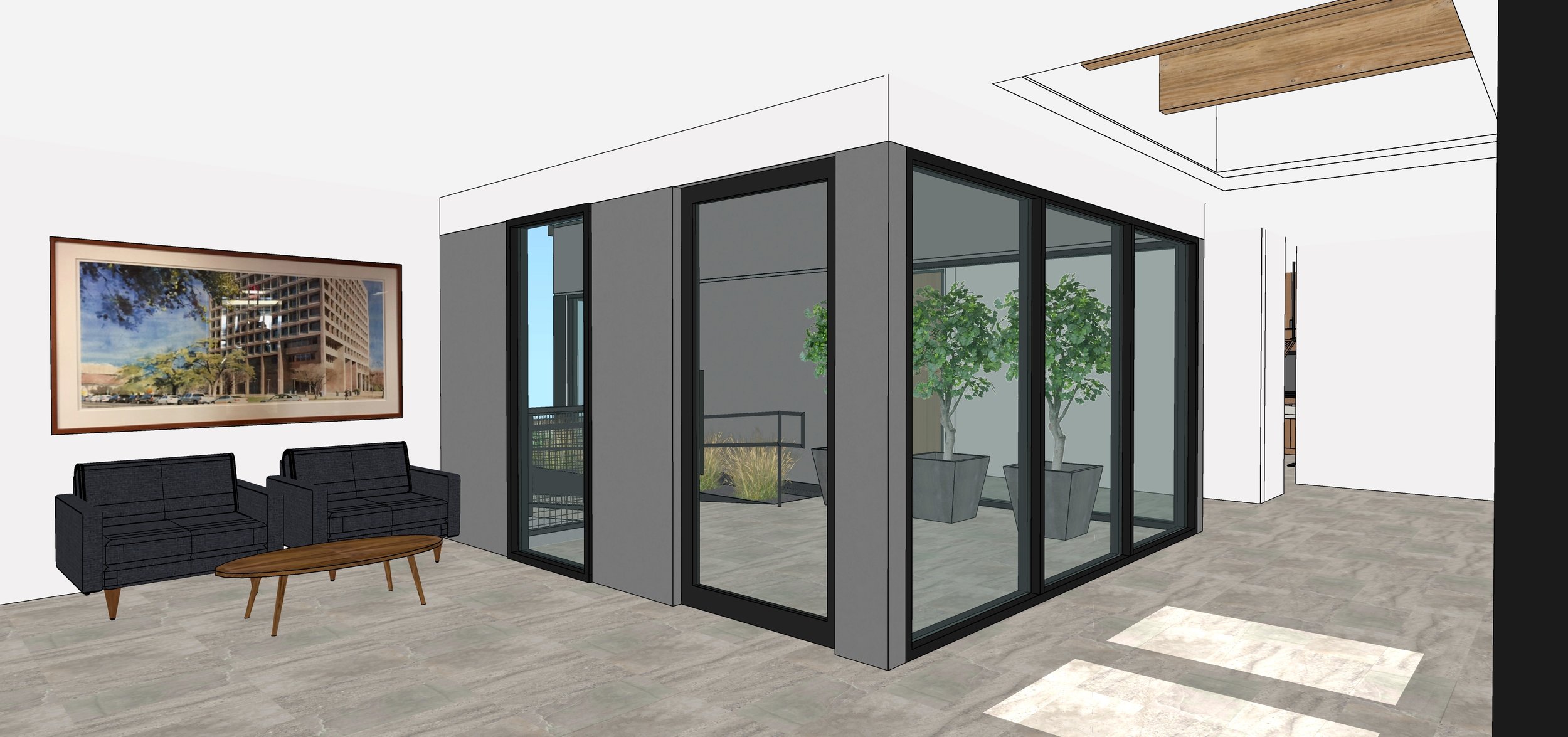
Entry & Waiting Area

Entry Lobby
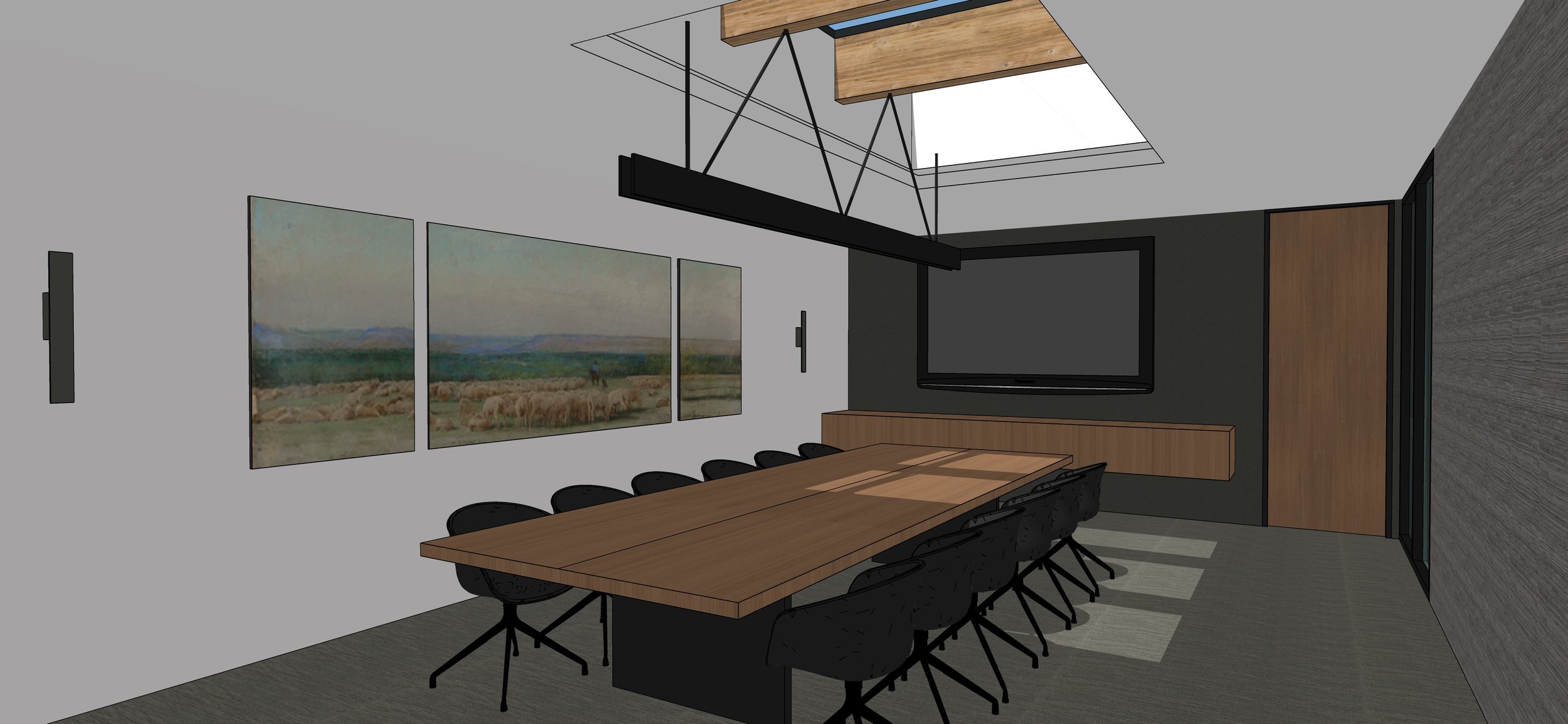
Large Conference
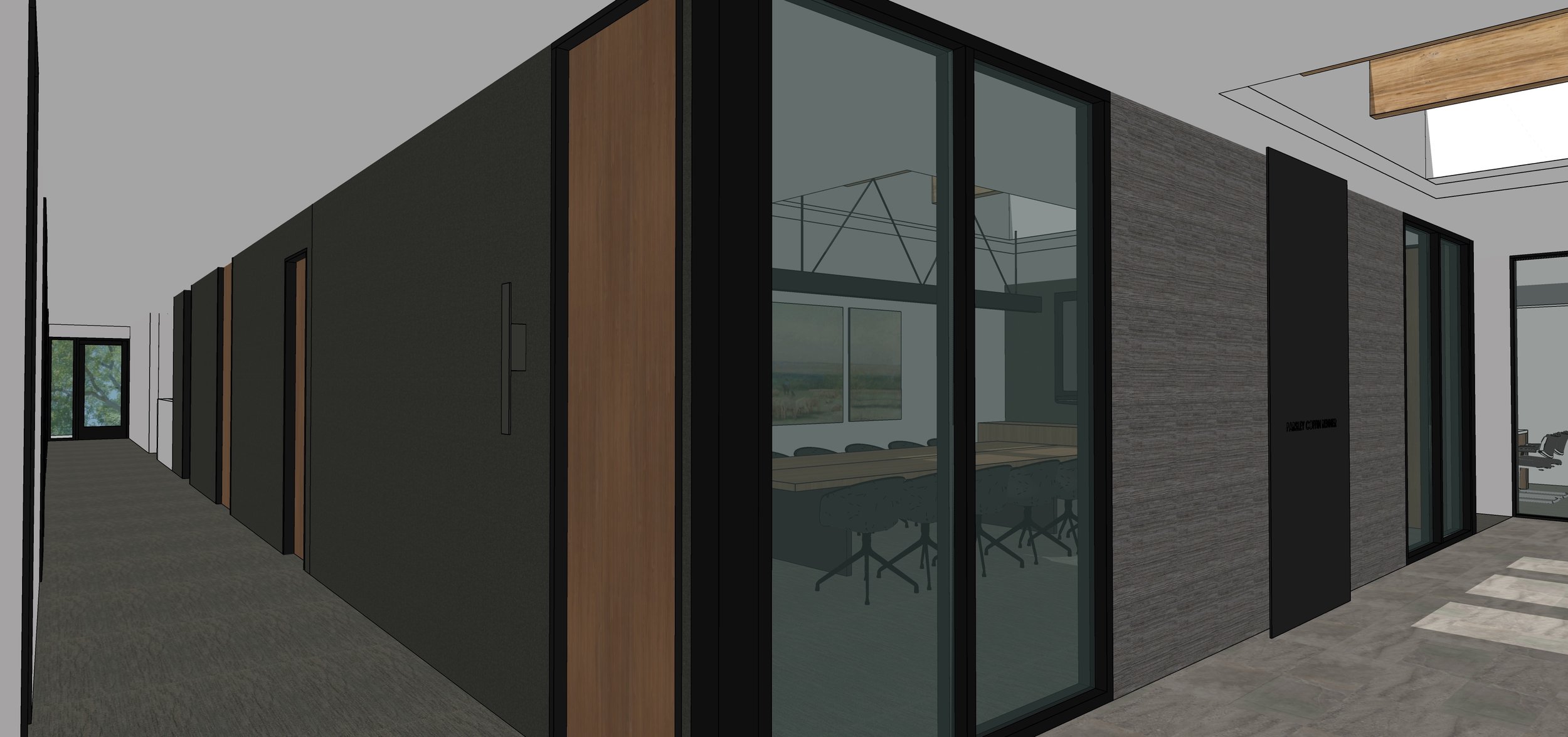
Entry Lobby + Left Wing Corridor

Lounge

Secretary

Clerk / Filing
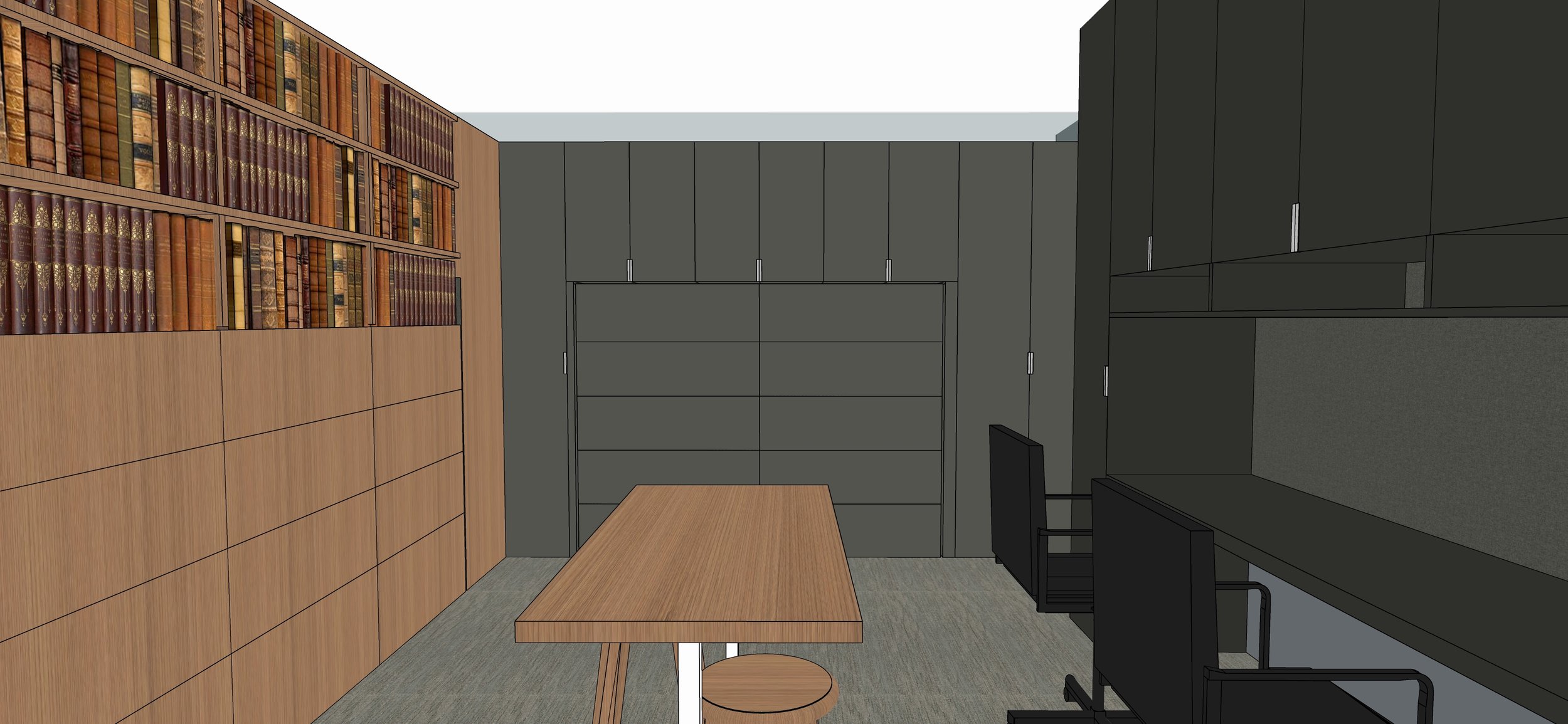
Clerk / Filing

Clerk / Filing

Copy / Filing

Medium Conference
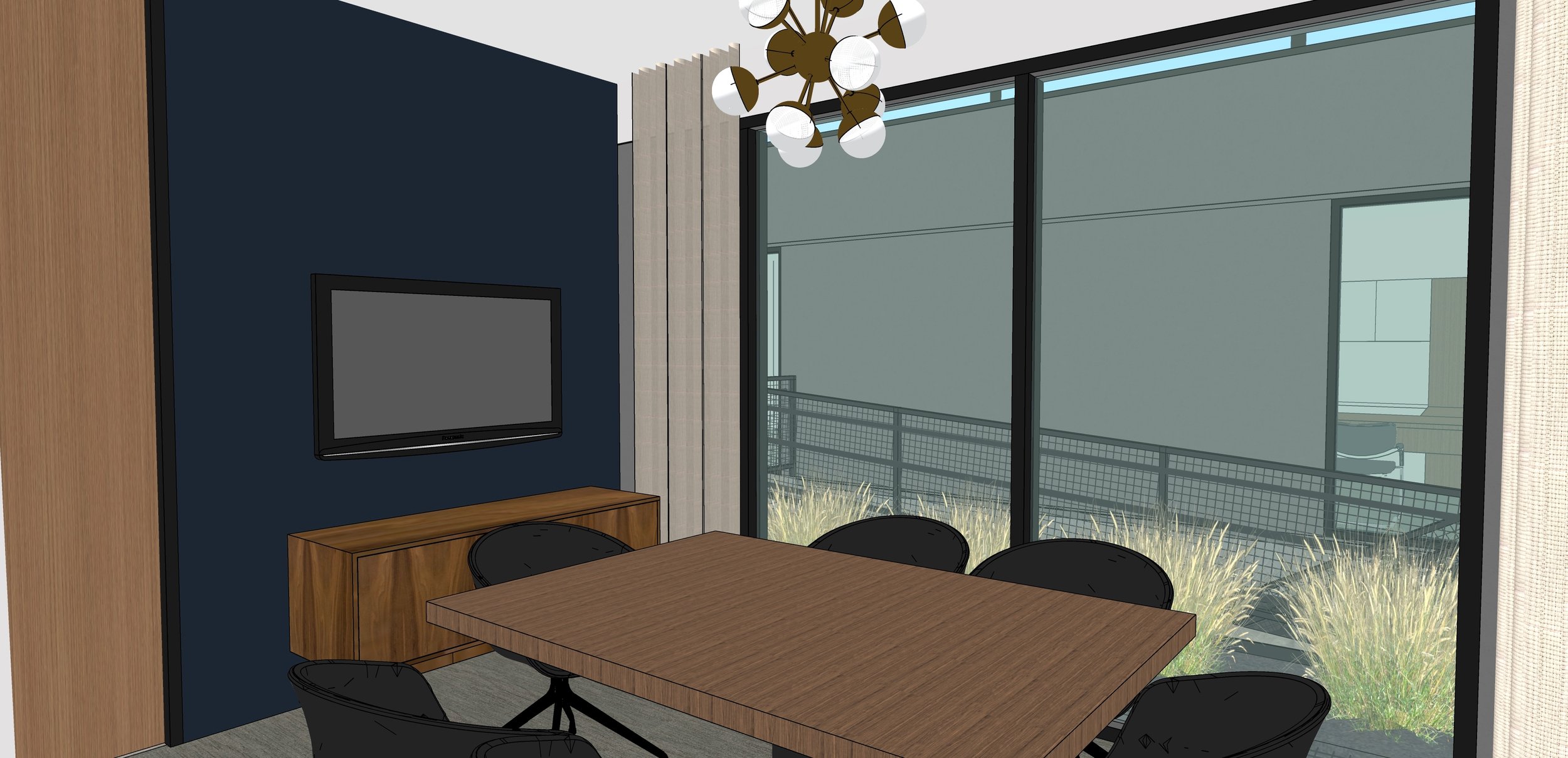
Small Conference

Break

Break
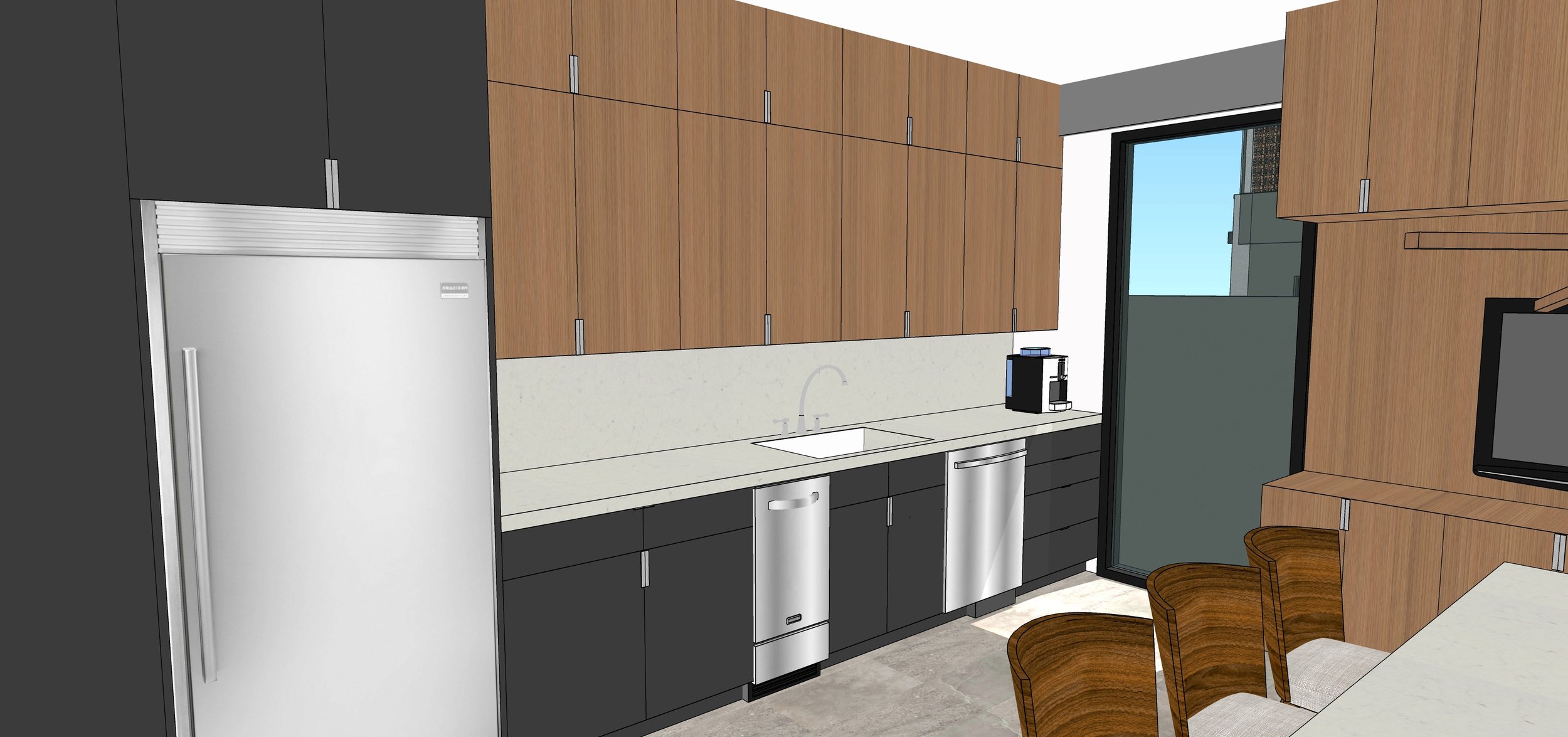
Break
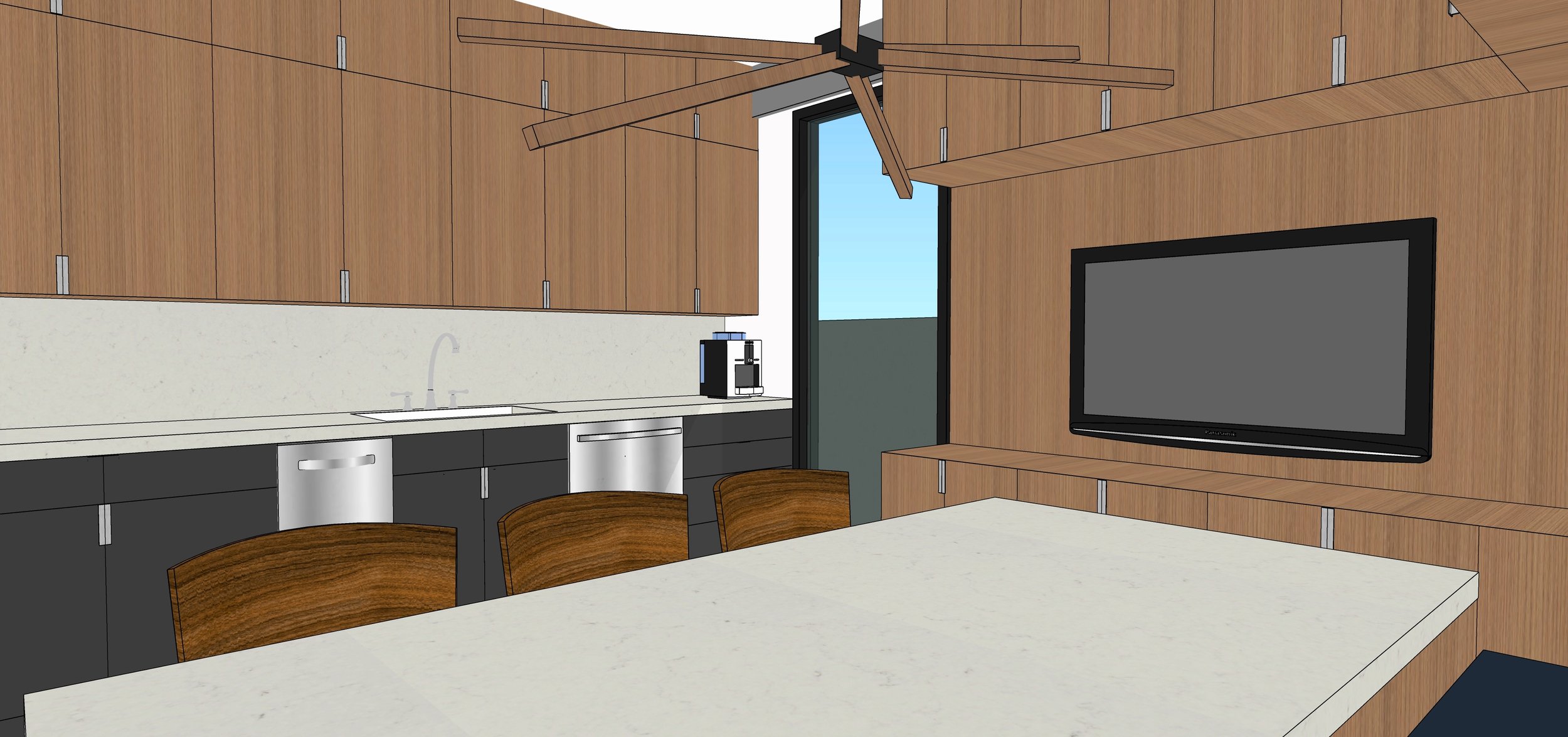
Break
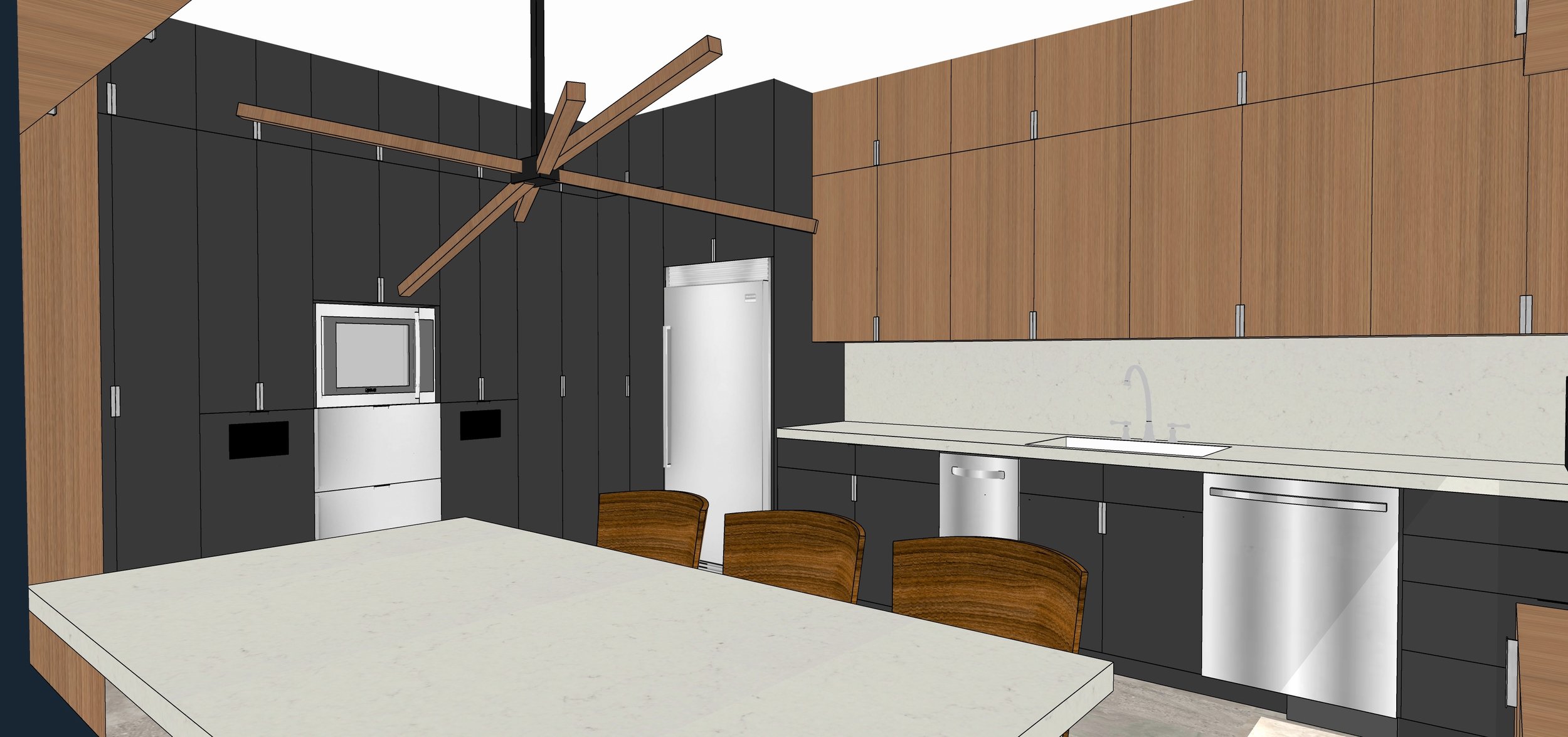
Break

Custom Office

Custom Office

Custom Office

Custom Office

Custom Office

Custom Office
Design Process
Construction Administration
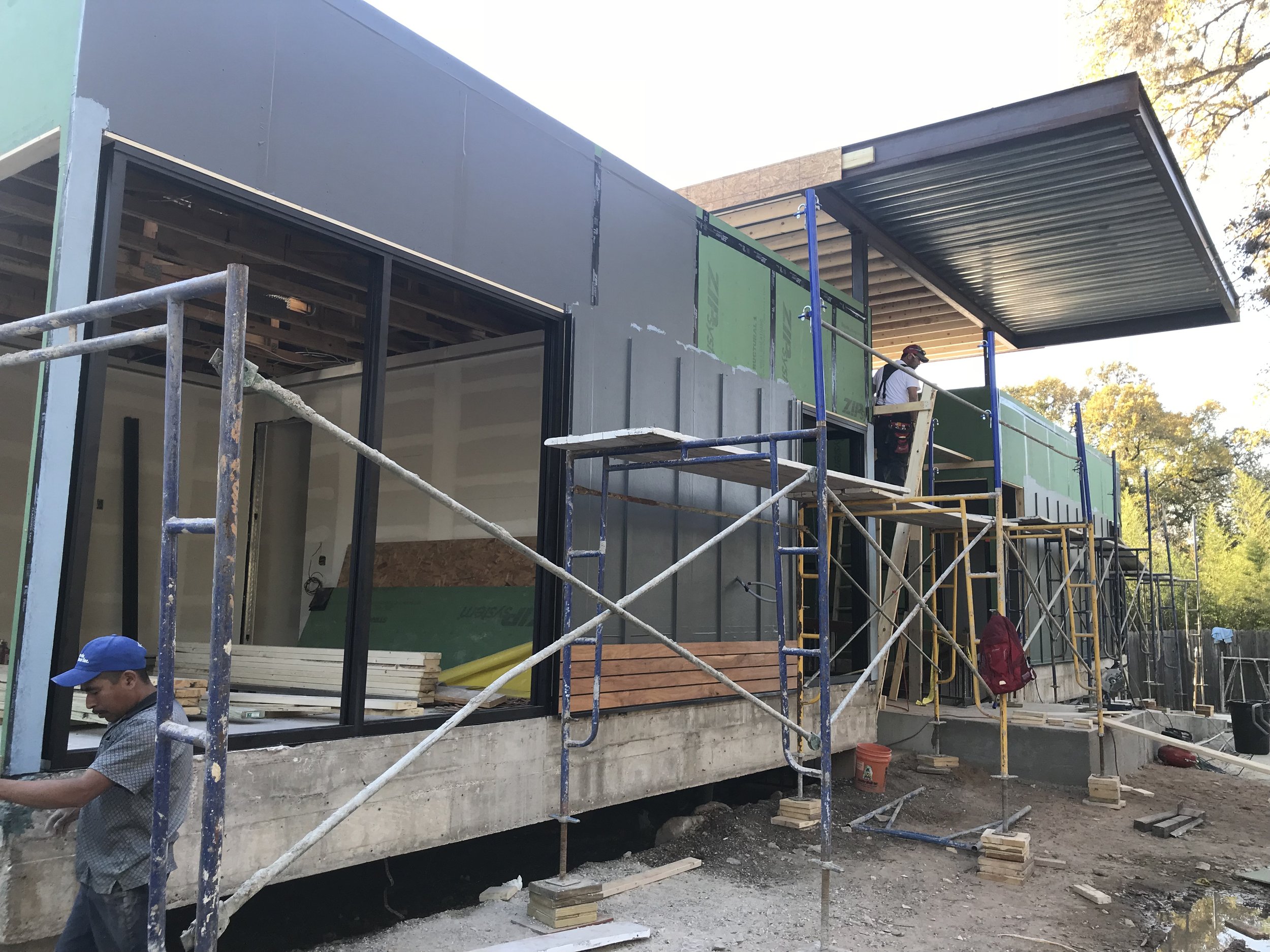
Exterior
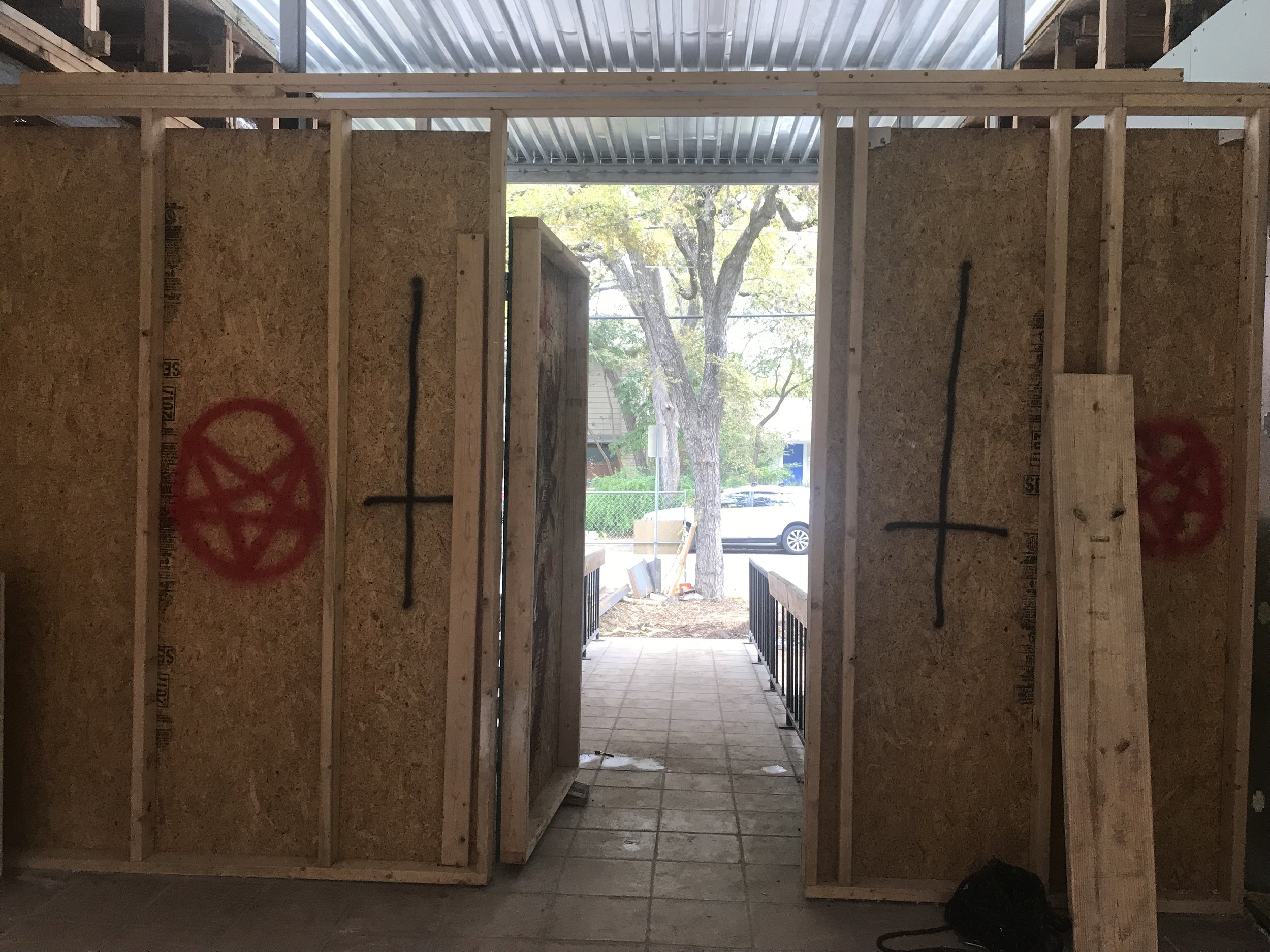
Entry Corridor
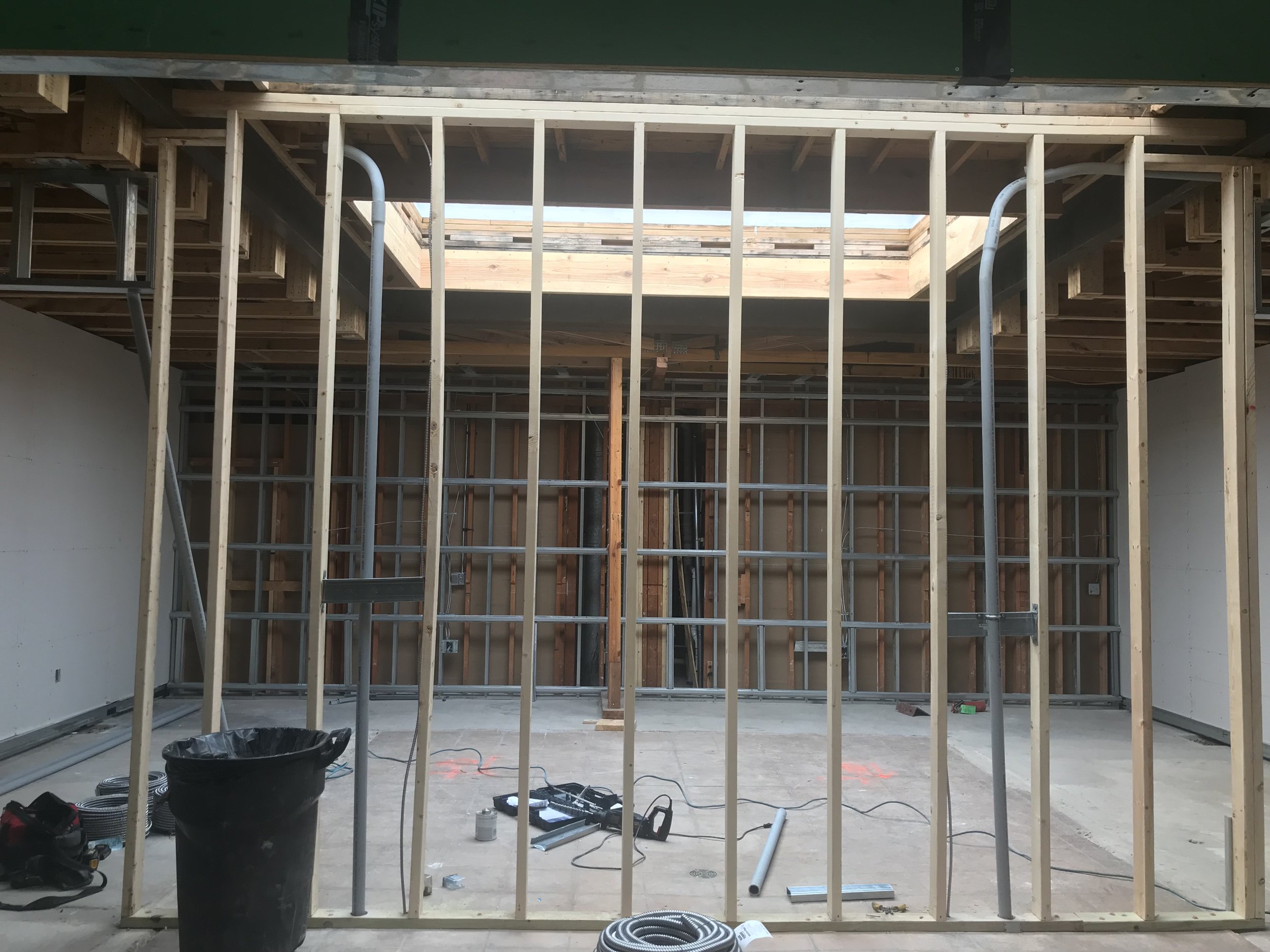
Lobby / Large Conference
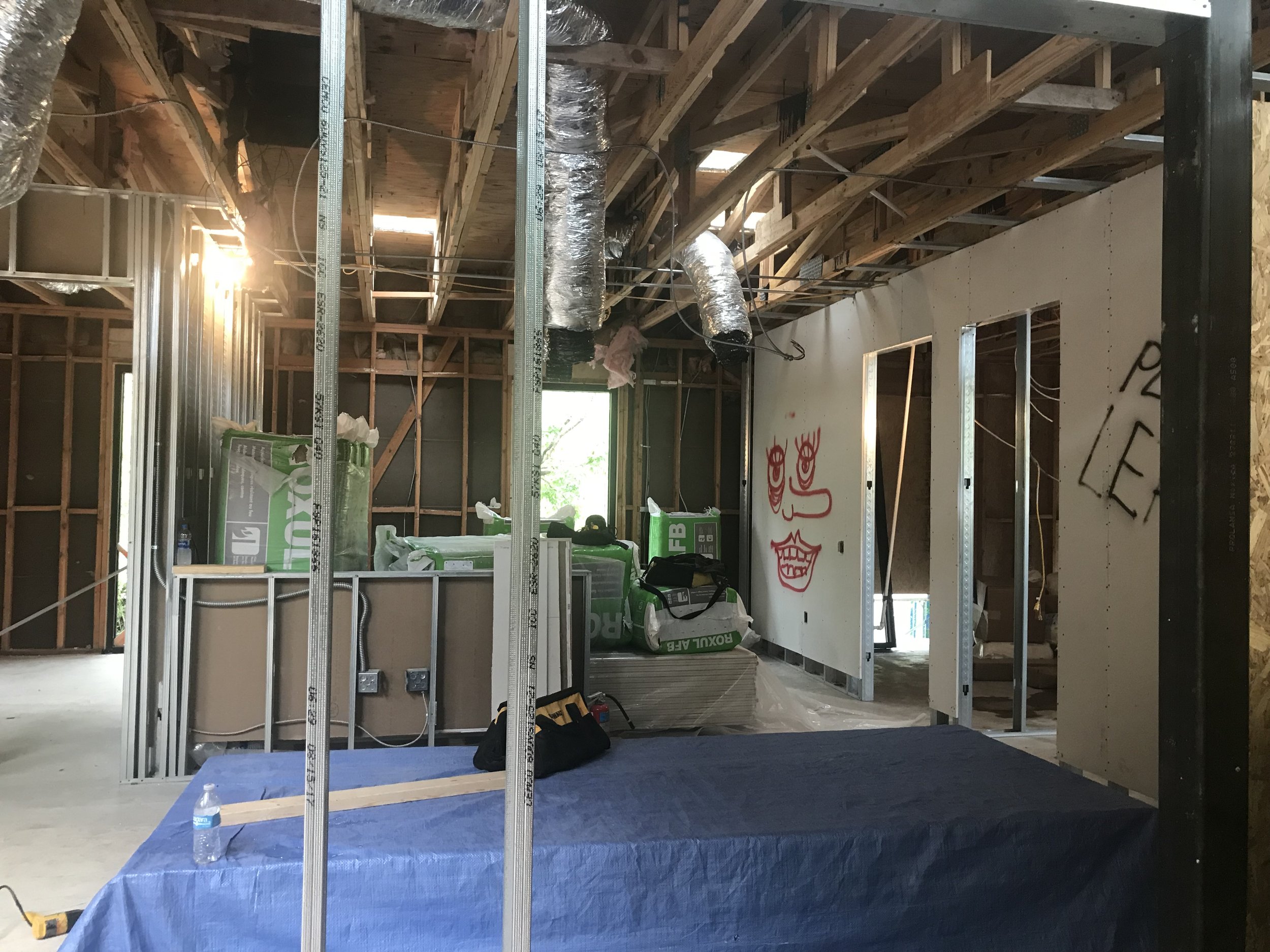
Entry & Waiting Area
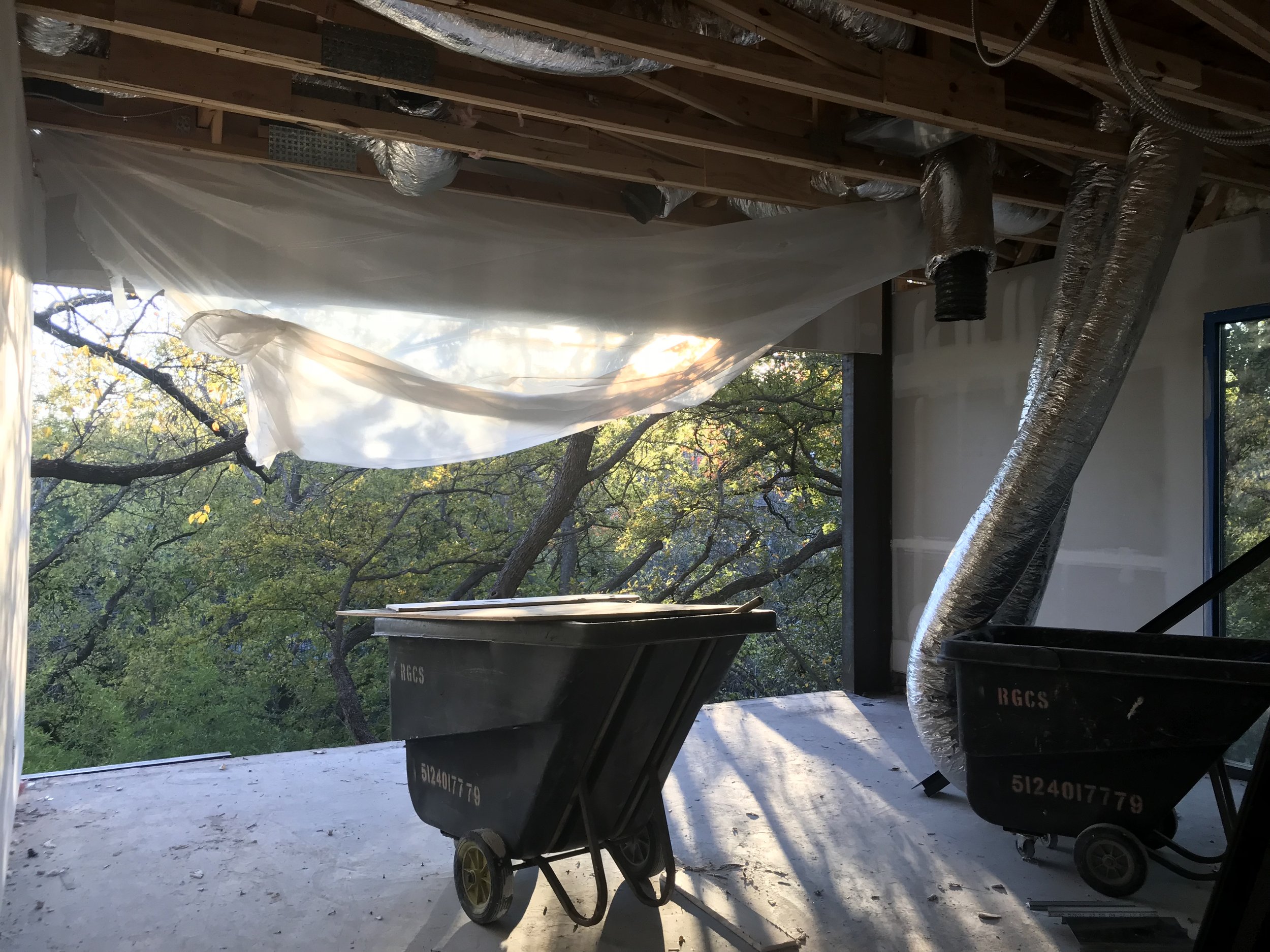
Private Office
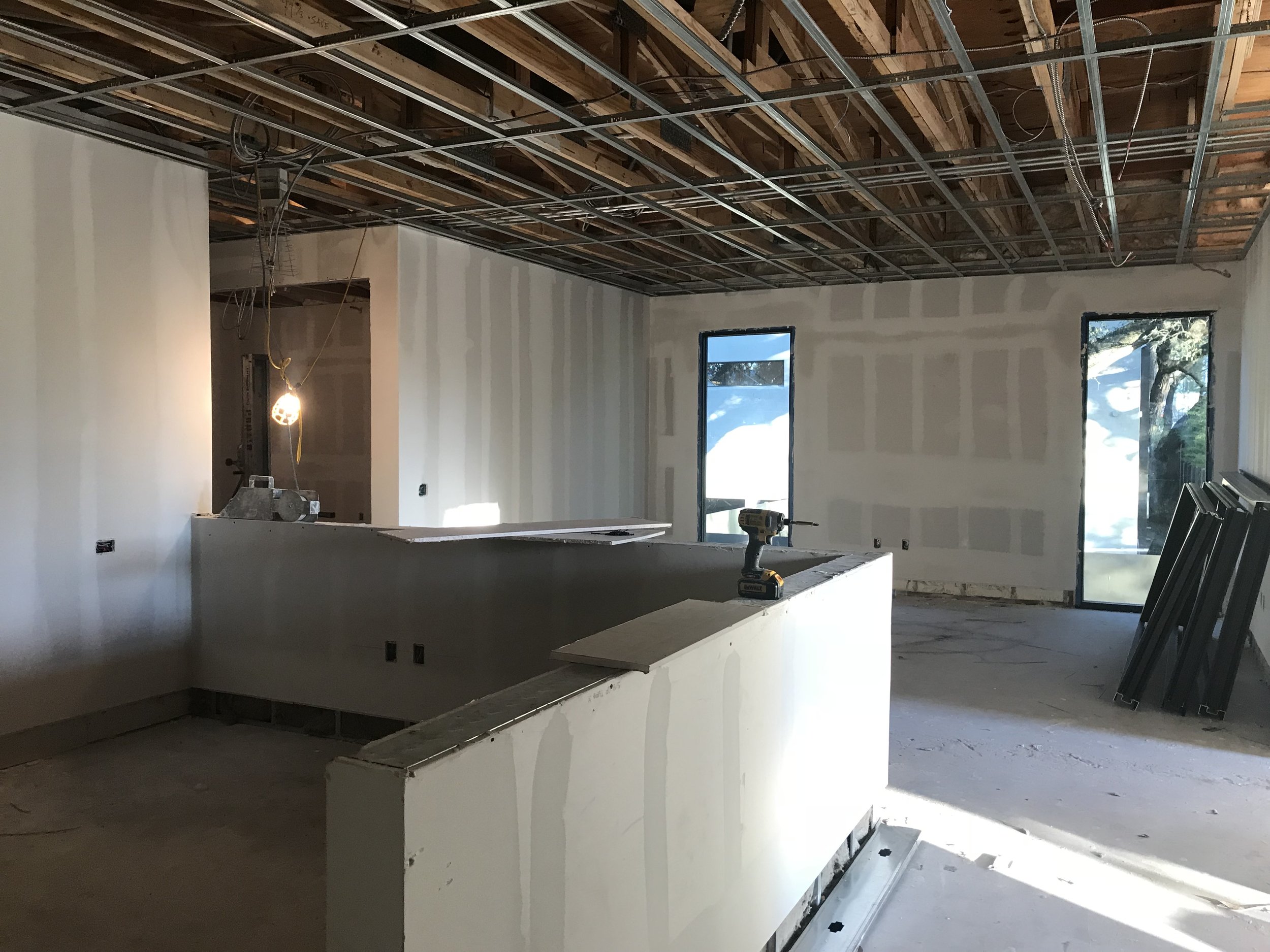
Secretary
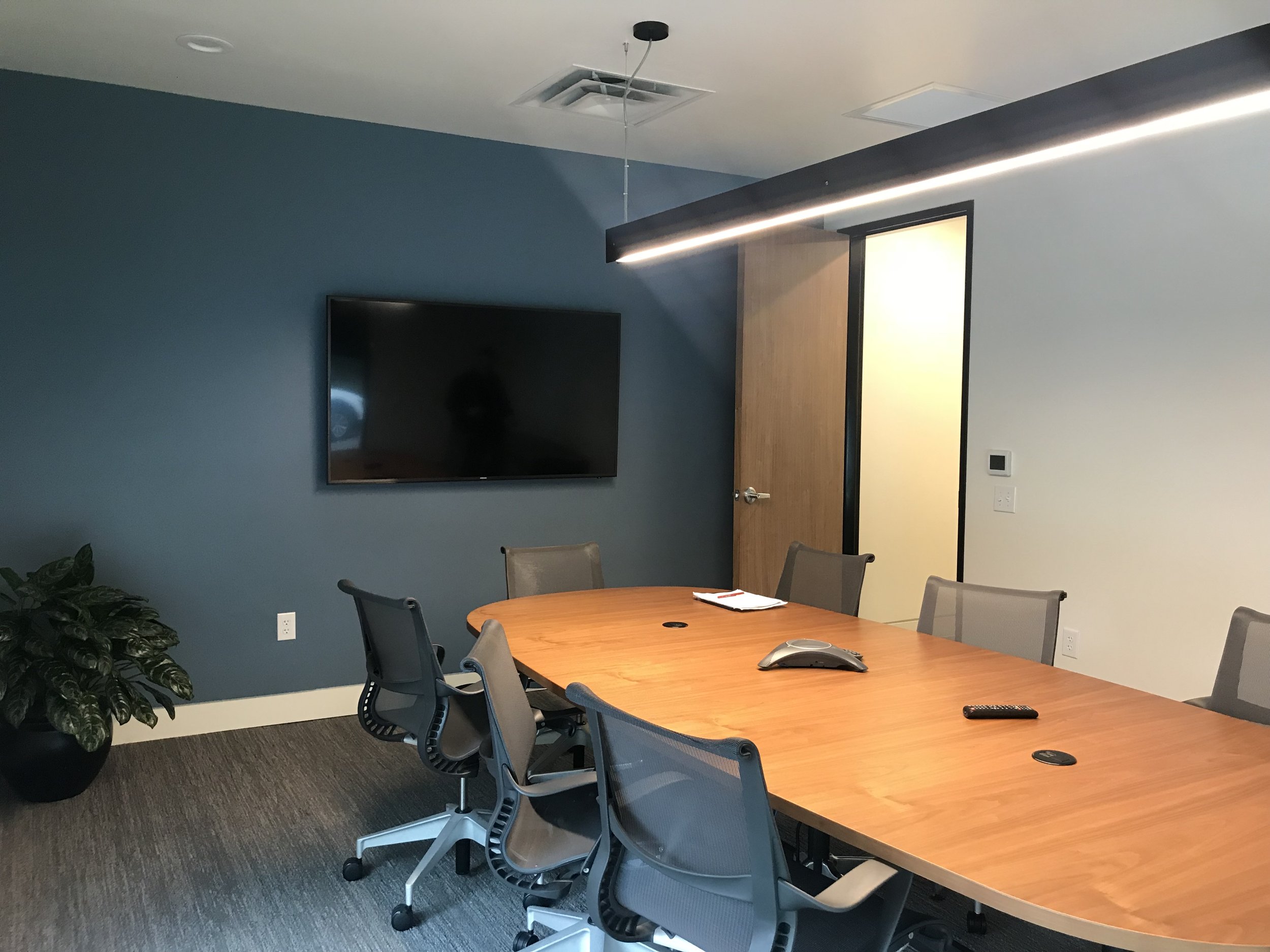
Medium Conference
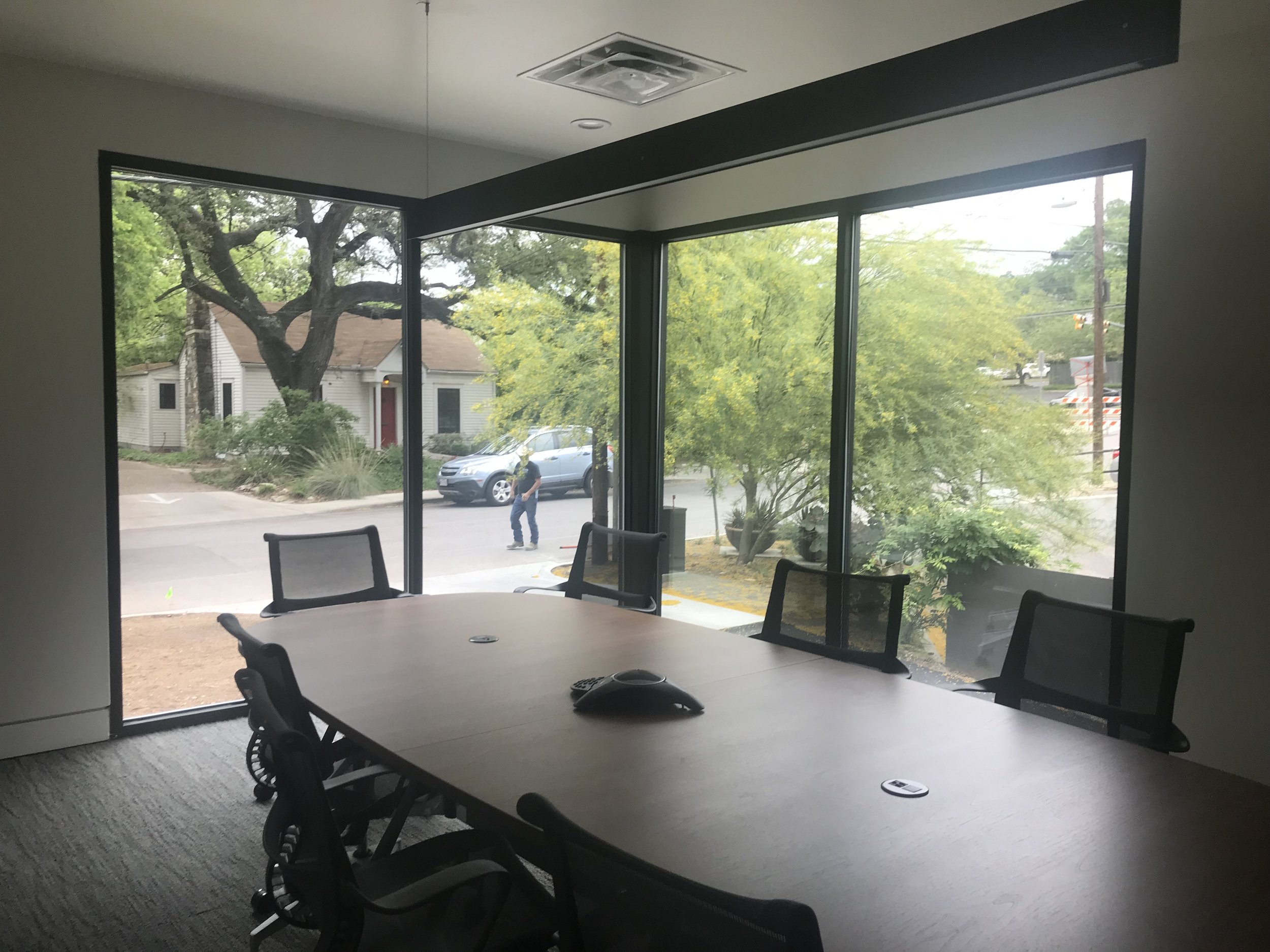
Medium Conference
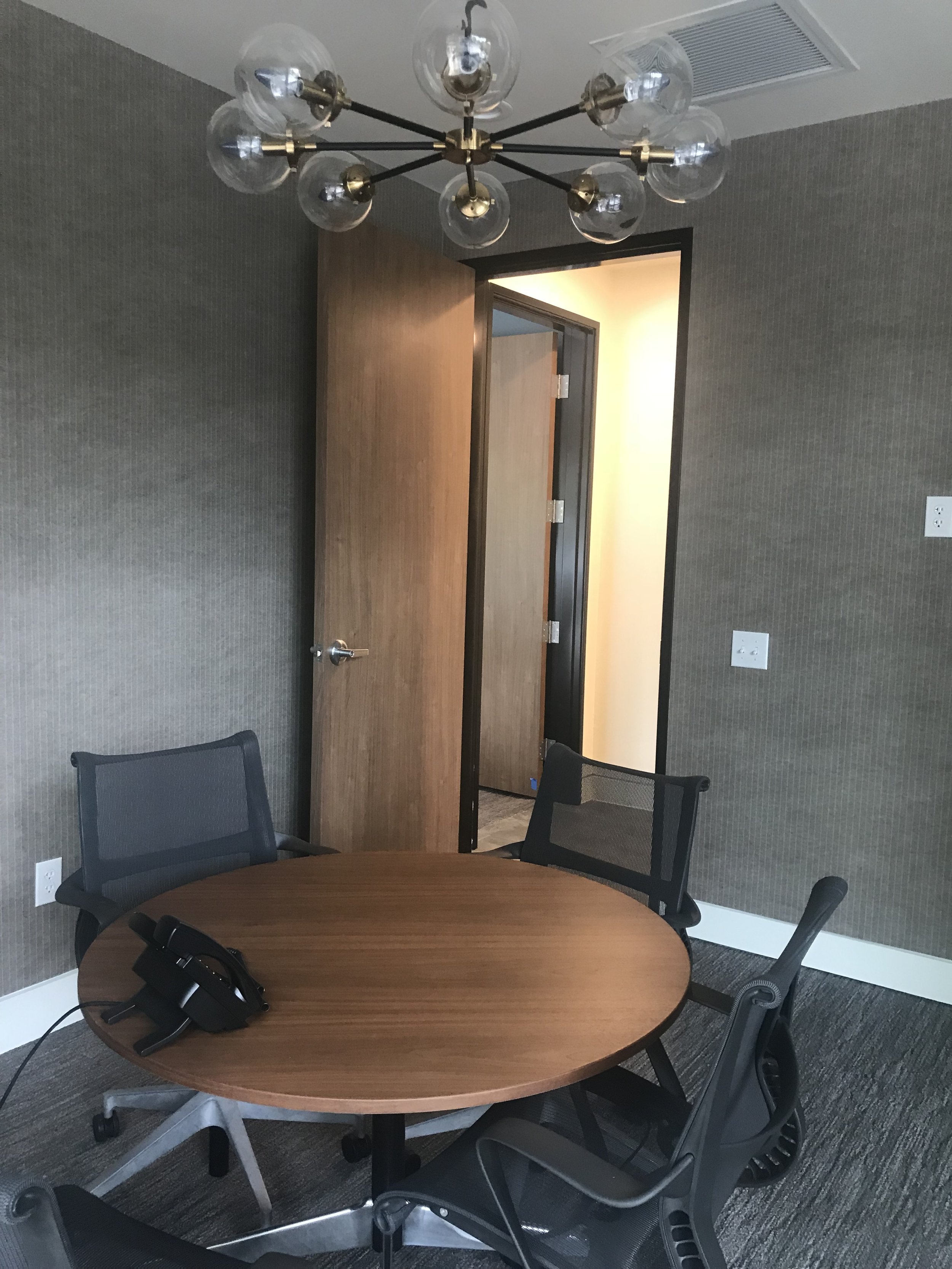
Small Conference
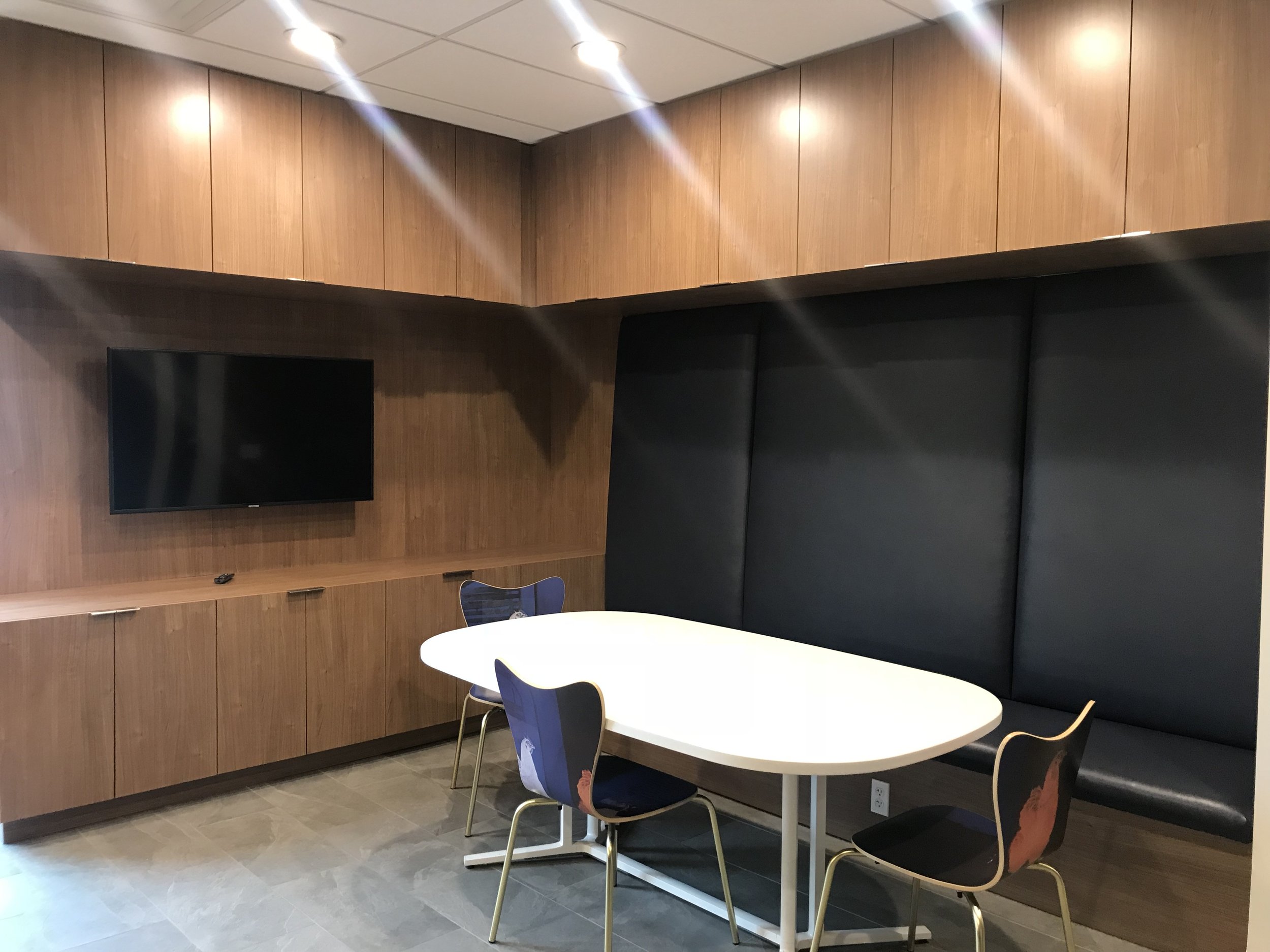
Break
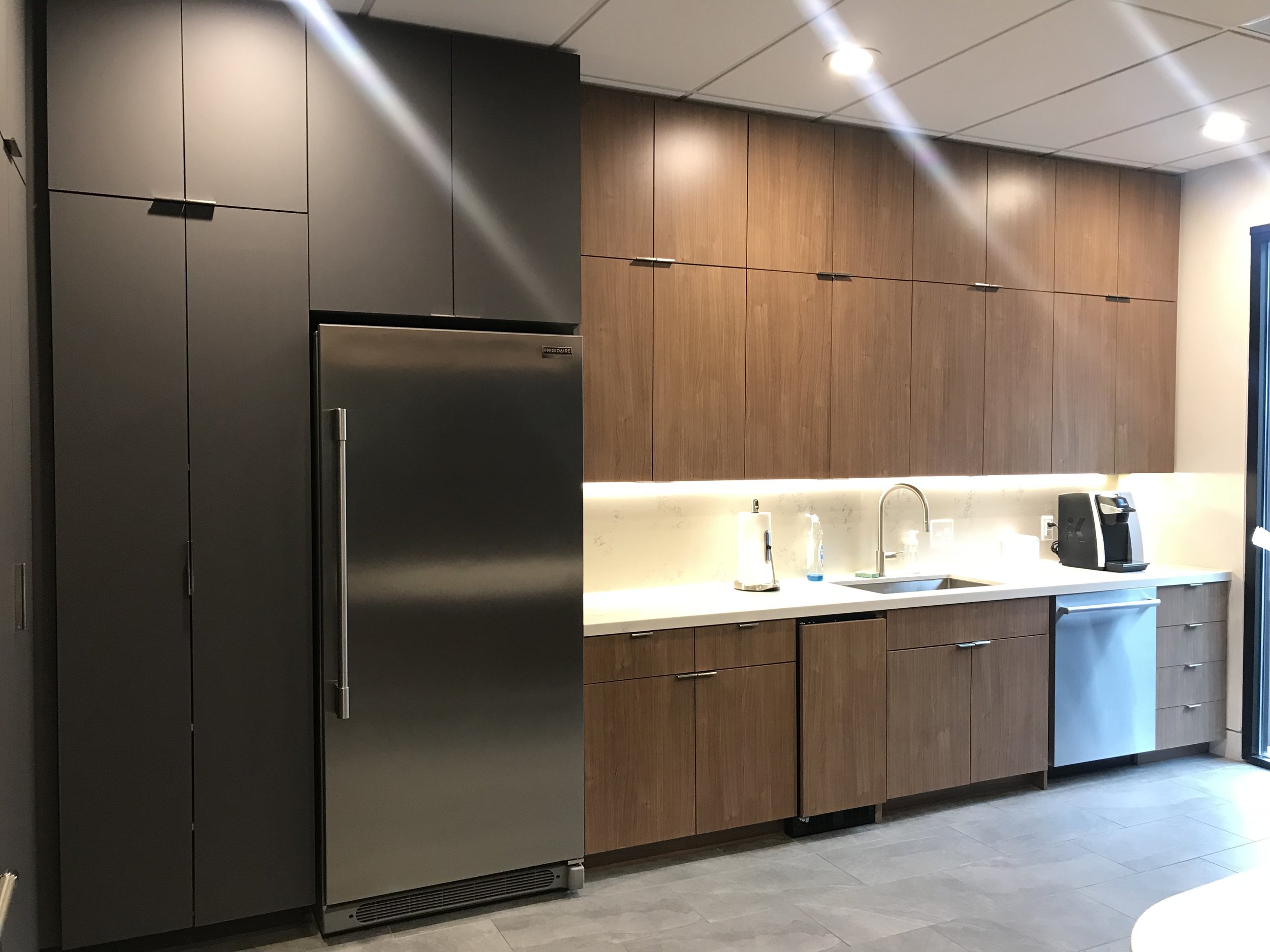
Break
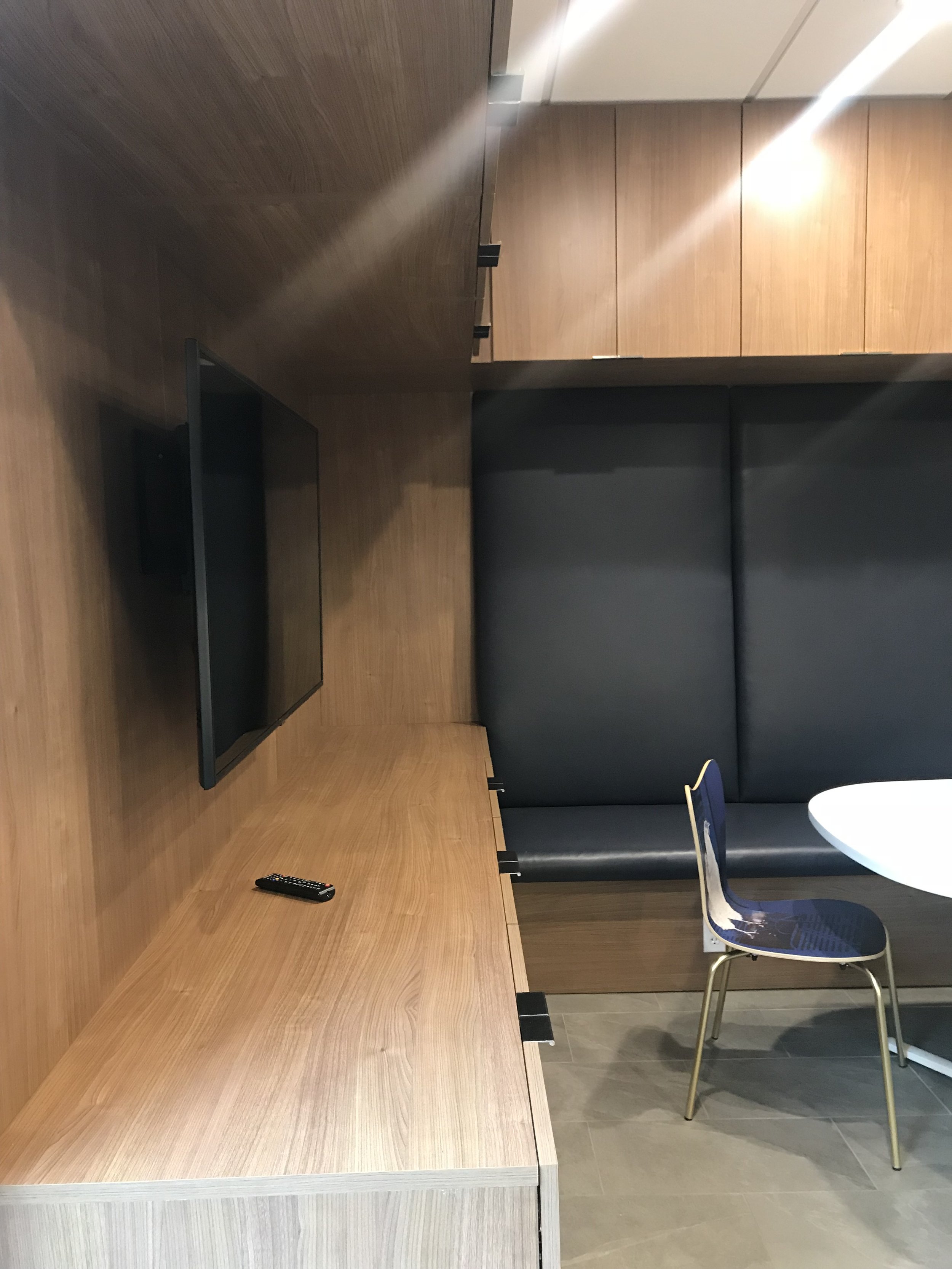
Break

Break
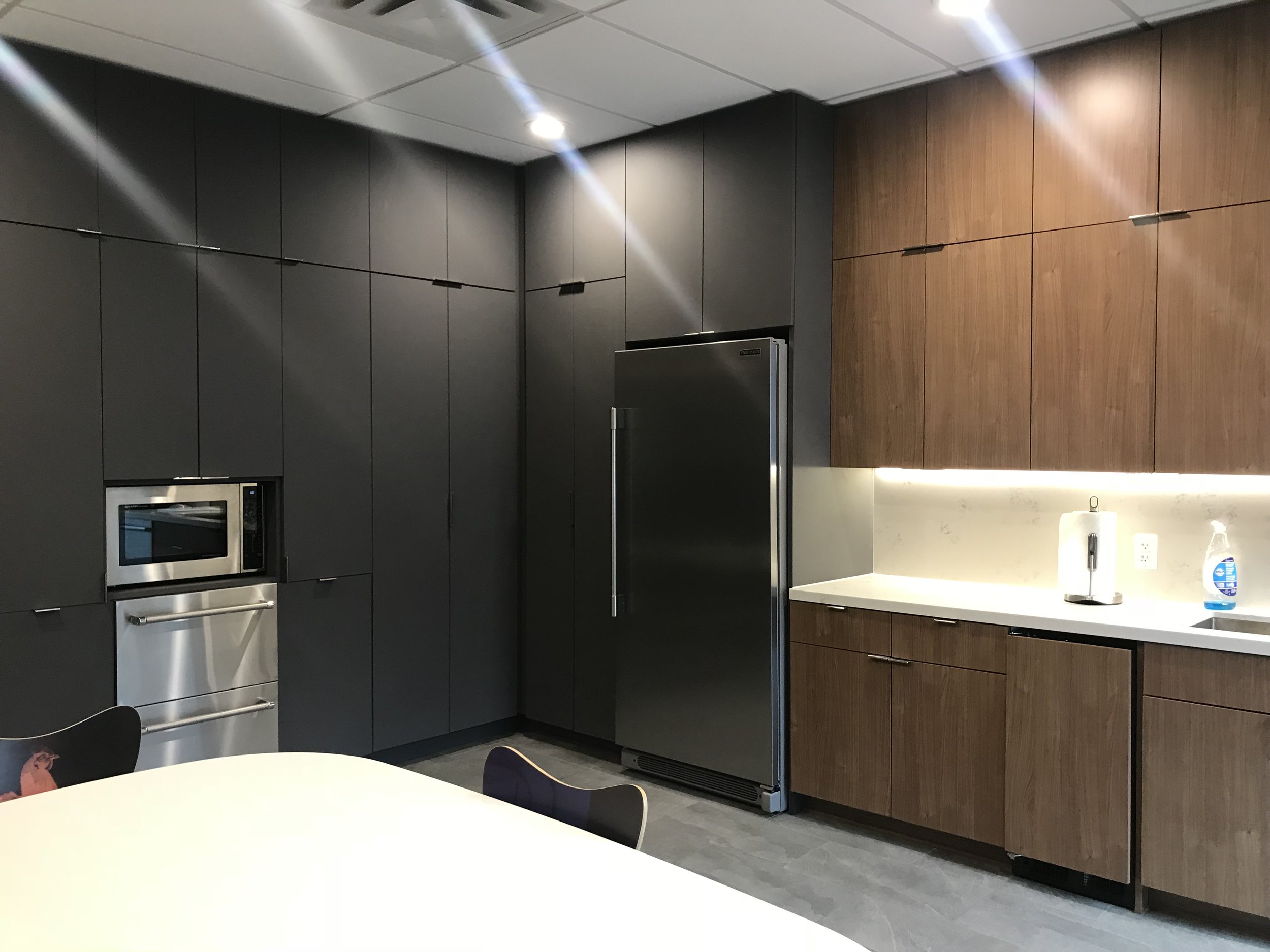
Break
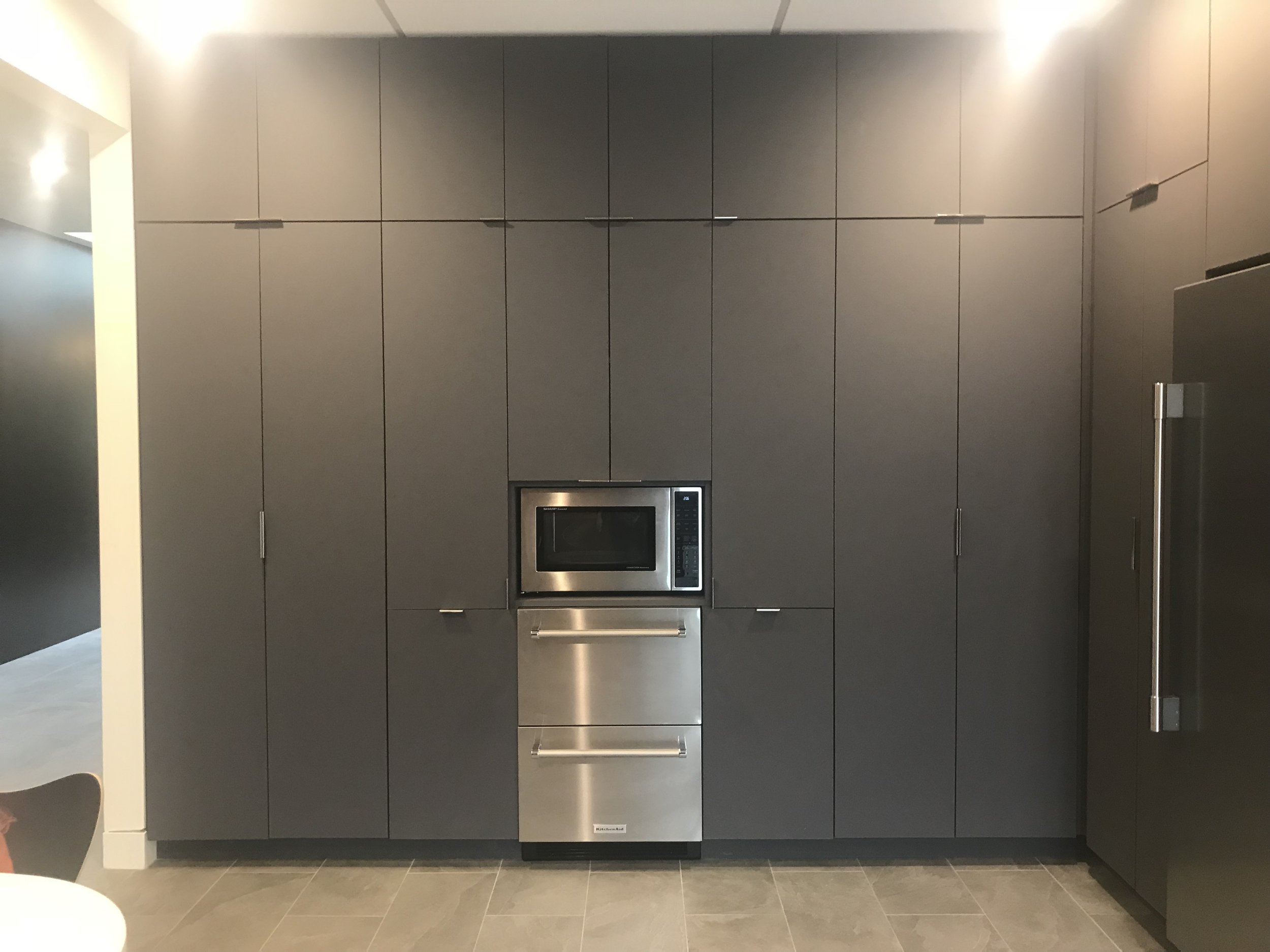
Break
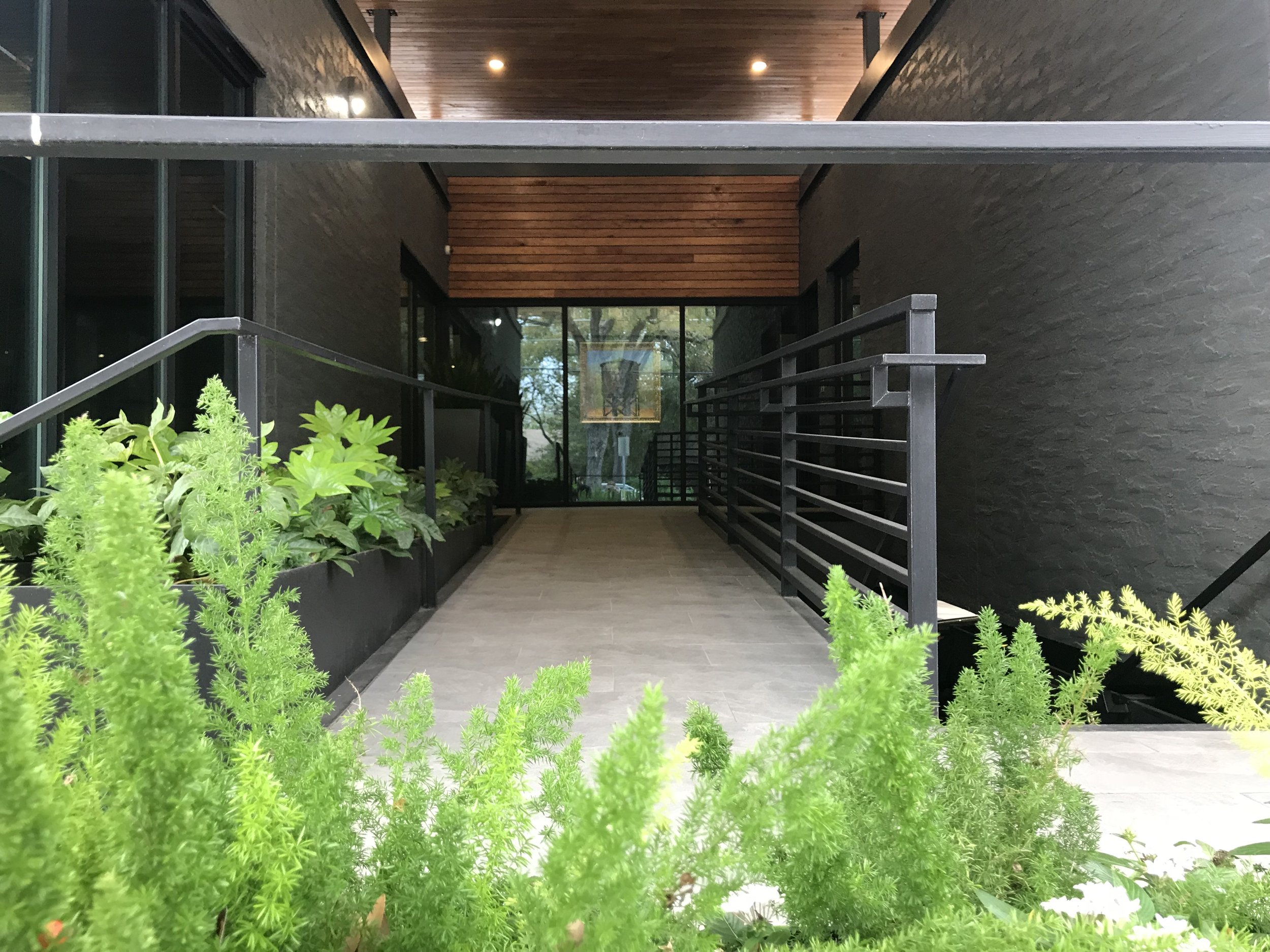
Entry Corridor
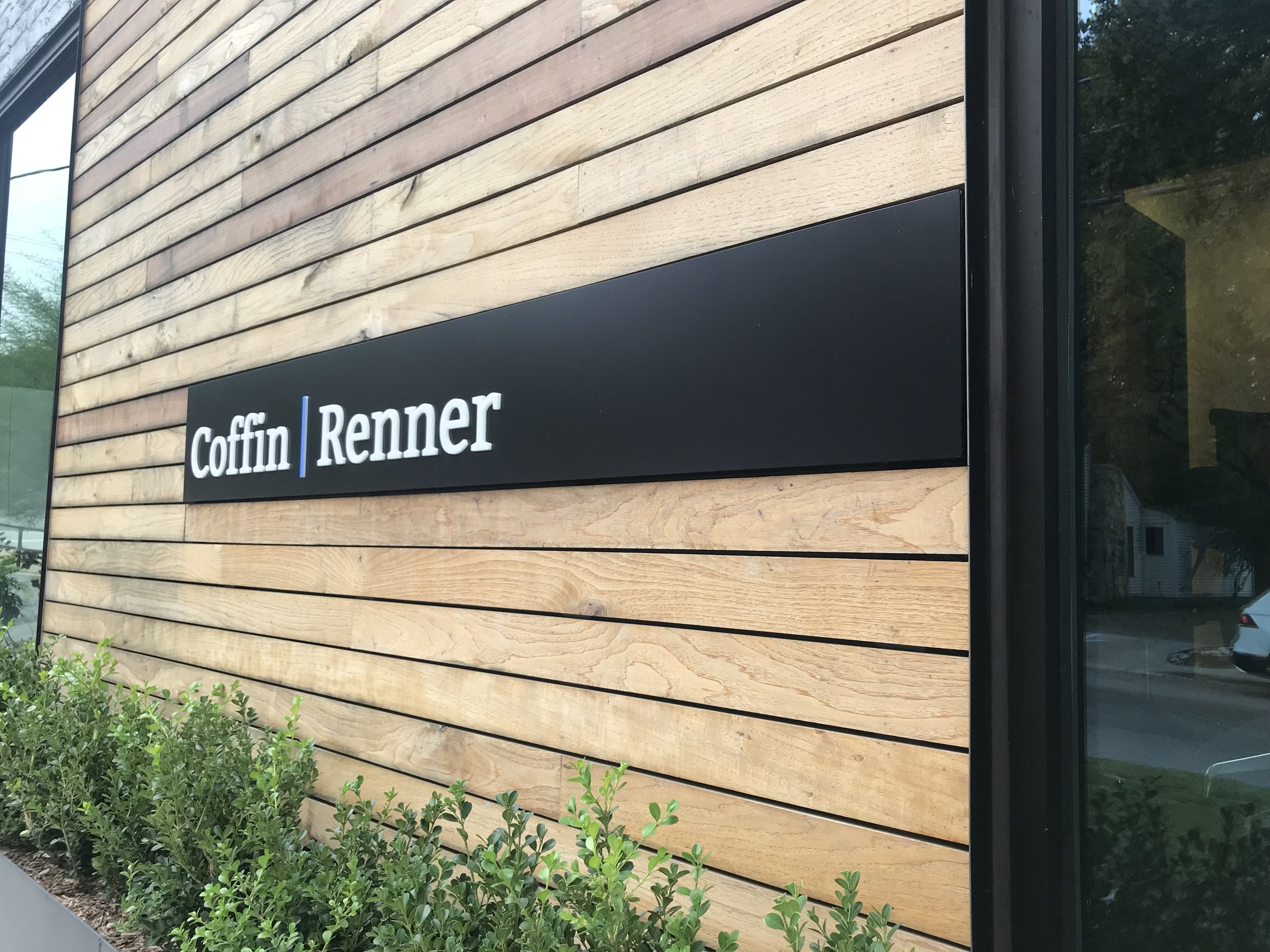
Signage
Architect: Dick Clark + Associates | Photographer: Chase Daniel | Builder: J Grace Inc.
